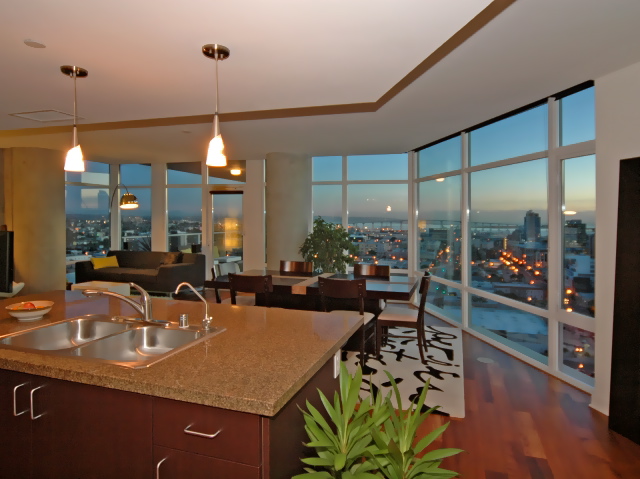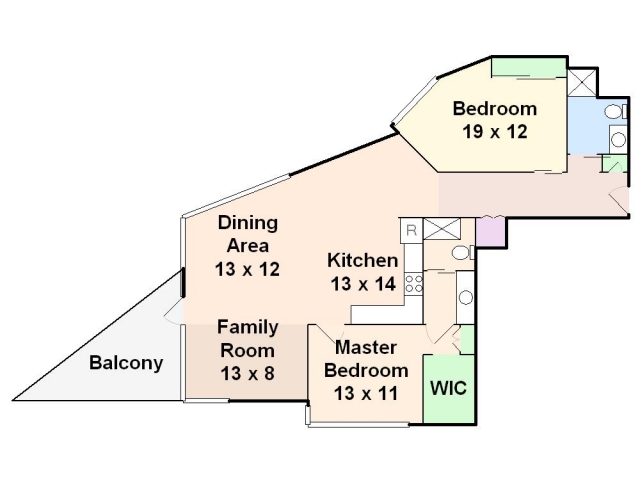downtown-san-diego-real-estate/featured-property-1615-at-smart-corner/351/


-
Located at the intersection of Park Boulevard and Broadway at the north eastern edge of San Diegos newly emerging East Village district.
-
Exemplifies the best principles of Smart Growth, an approach to urban planning that seeks the benefits of a close connect between where people live and work.
-
Combines residential living, an office building and ground floor retail space, and mass transit all on one city block. The 19-story, 301-unit residential tower boasts a rooftop lounge with a spa and a full-equipped fitness center.
-
Convenient access to public transportation, courtesy of a rerouted onsite trolley station.
-
The residential tower has a variety of floor plans including studios, as well as one and two bedroom condominium homes.
-
The triangular design and the height of the tower ensure that many homes will have panoramic and distance views of key attractions such as; the surrounding Downtown area, Balboa Park and San Diego bay.
-
Smart HOA (dues starting from $466 a month) One bill includes Cable, Phone, Internet, Trash, Water, Homeowners Insurance, fully-equipped fitness center and roof top lounge!
The complex of Smart Corner is an example of Urban Smart Growth in Downtown San Diego. Located at the North end of the Park to Bay link, Smart Corner combines contemporary loft residential homes, a 9 story office building, ground floor retail business, and an onsite mass transit trolley station. When you stand street side and look up at the building, it is hard to miss the architectural feature of the pointed balconies that stack the front of the building. The complex was built with a triangular design in order to insure 220 degree panoramic views.
Unit 1615 is the highest loft in this stack, and highest floor plan of its kind before the Penthouse levels. On floor 16, this urban loft is part of the complex Skyview Series. The upgrades and wow factor of Loft 1615 are the primary reasons it was used as the Sales Office model home. The open loft floor plan, floor to ceilings windows, and expansive views from the San Diego Mountains to the east, Coronado Bridge and Bay to the South, and the high-rises of the Core District to the West all combine to create a powerful first impression.
The built out two bedrooms of 1615 allow for walk in closets, adding valuable storage space that adds function to every urban loft. Ceiling soffits allow for recessed lighting, hide window coverings, soften the industrial feeling of exposed cement ceilings and sprinkler/A/C components, and create a more elegant and upscale urban living experience. The upgrades not only add enhanced value, they complete the professional and modern luxury design. Upgrades include: teak wood flooring, custom view friendly window coverings, modern Shag carpeting in both built out bedrooms, built out closet space, and ceiling fans/custom lighting fixtures. The entertaining central kitchen is equipped with: GE Stainless appliances, granite countertops and backsplash, modern wood cabinetry, and upgraded water filtration system.
Before Smart Corner was built, there was no other complex in Downtown San Diego that could represent the East, South, and West views that could look back on the bay, Mexico, Coronado Bridge, and City skyline. As soon as you enter a Smart Corner loft floor plan in this Skyview Series stack, it is not hard to figure out why these urban lofts represent the signature look and design of a Downtown San Diego loft with a view. This open loft floor plan of 1,422 square feet, the floor to ceilings windows, and expansive views from the San Diego Mountains to the east, Coronado Bridge and Bay to the South, and the high-rises of the Core District to the West all combine to create a powerful and luxury urban living experience.
- Elegant and modern professional Design
- Contemporary floor plan
- Stunning Southwest Downtown Views from this 16th floor Loft space in Smart Corner
- As part of the “Skyloft Series” this unit offers a 220 degree Downtown San Diego view orientation to the East, South, and West
- Large square footage, professional modern design, and floor to ceiling windows combine to generate the “WOW” experience of this urban home
- 2 Built out” bedrooms create a combo 2/2 Bed Bath loft combination
- Built out” Walk in closets provide much needed storage space in urban loft living
- Custom Roman “View Friendly” Window coverings
- Ceiling Soffits are “built out” to hide cement ceilings and ceiling sprinkelr componets creating a more upscale and elegant design experience
- Upgraded Teak Wood Flooring
- Signature “Triangular” covered outside balcony space
- Added Ceiling Fans and Upgraded lighting fixtures
- Water filtration system in Kitchen
- Modern “Shag” carpet in bedrooms
- Granite Counter Tops and Backsplash
- Stainless GE Kitchen Appliances
- Upgraded “Stacked” Washer and Dryer
- 2 Deeded Parking Spaces
')}
//
