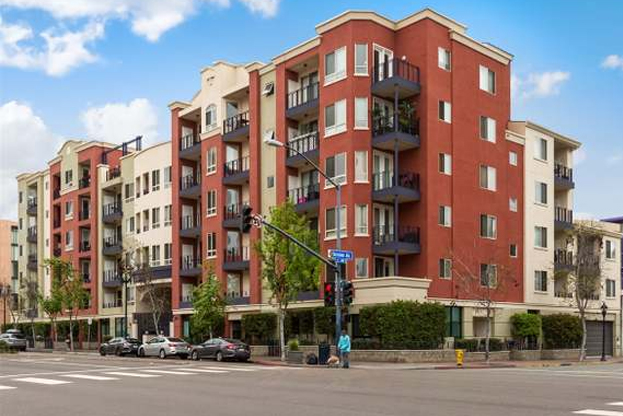235 Market In San Diego
Current Condos and Lofts for sale at 235 Market In San Diego
Discover the Opportunities for 235 Market Condos, Lofts, Homes for Sale

235 Market is a mid-rise complex, six stories high, and centrally located in the heart of the Marina District in Downtown San Diego. 235 Market Condos, Lofts, Homes for Sale include 57 new urban condominiums located on Market between 2nd and 3rd. Built by Intercorp Development in 2002, the construction is a wood framed building with a colorful stucco exterior. 235 Market features very unique floor plans varying between one and two bedrooms, with many featuring a den. All units have upscale appointments and one or two private balconies with dual glazed doors. Highlight of 235 Market are location and the prices. The complex contains some of the most moderately priced one and two bedroom units in the usually very exclusive Marina District. The location is in the heart of everything: Across the street from Ralphs grocery store, two blocks from the Gaslamp District, several blocks from Petco Park, and very close to Seaport Village and the Bay access. Since the complex is of wood construction, it is recommended to closely analyze shared common walls, due to noise attenuation issues. Interior courtyard units will be more private and quieter than the street facing units right on the busy Market street.
235 Market Quick Facts
- One, Two Bedrooms w/den 700-1200 sq. ft.
- Unit Prices: $300,000 to $700,000
- Monthyly HOA Dues: $200 and up relative to unit square footage
235 Market Amenities
- Prominent downtown location
- Secured buildingRoof deck with Spa, Interior Landscaping, Barbeque, and Sun deck
- Sunlit plaza courtyard with lush planting, soothing fountain and soft evening landscape lighting
- Underground and Secured parking garage with handicapped-accessible parking
- High-speed elevator with access to all levels
- Community Recreation lounge with small kitchenette for guest entertainment
- Quality architectural detailing
- Enhanced walkways at street and plaza levels
- Entry porch lighting for each unit
- Convenient access from garage and entry foyer to mailboxes
- Walking distance to Ralphs, Horton Plaza , Harbor, Convention Center, Seaport Village and the Gaslamp
- Sprinklered building for added fire protection
- Contained trash area with self-cleaning chutes for each level
- Porches with dual glazed glass doors
- Upgraded GE appliances in black or white:
- Washer/Dryer closet and hookups
- Microwave with built-in exhaust hood
- Multi-cycle dishwasher
- Dual-compartment Kohler cast iron kitchen sink
- Built-in pantry for convenient storage space in most plans
- Hand rubbed bronze hardware on entry doors
- Custom ceramic tile entry
- Plush carpeting throughout living areas
- Dramatic 9′ ceiling in selected areas
- Rounded drywall corners
- Kohler cast iron tub with amenity shelf in bathrooms
- Designer selected Moen chrome faucets and plumbing trim with pressures setting valves
- Raised panel Colonist interior doors
- High-performance electrical and telecommunications wiring
- Dual glazed windows for temperature and sound insulation
- Architecturally-specified lighting in kitchens, dining rooms and bathrooms
- Abundant storage within each unit
