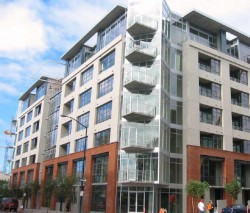 M2i Condos, Lofts, Homes for Sale can be found in an upscale, urban, and contemporary mid-rise loft complex in the heart of the East Village/Ballpark District. Completed in late 2005 by Citymark Development, the complex features 230 total units. M2i offers some of the most unique architecture and quality loft units that Downtown has to offer. M2i amenities: secured underground parking, a rooftop entertainment deck with a fireplace and two BBQ’s, dramatic lobbies and entrances designed by Martinez and Cutri, and a fully equipped exercise facility. M2i building is concrete construction, and takes up a whole city block comprised of two buildings surrounding a landscaped interior courtyard: 1050 Island Ave, and 527 10th Ave. M2i features contemporary modern loft units ranging in size of 600 plus square feet for a studio loft, all the way to 1900 plus square feet for a penthouse loft. There are both courtyard facing units and street facing units. Some of the floor plans have had the bedroom areas “built out” while some of the floor plans retain the open “warehouse” style. Features of the loft units include: deluxe stainless appliances, granite counter-tops, unique loft floor plans with 11 foot ceilings, low emission glass with dual glazing for sound insulation and sun protection, Cat 5 data wiring, RG6 Quad Shield cabling for high-speed internet, energy efficient air conditioning and forced air heating, and floor-to-ceiling windows. A fantastic building!
M2i Condos, Lofts, Homes for Sale can be found in an upscale, urban, and contemporary mid-rise loft complex in the heart of the East Village/Ballpark District. Completed in late 2005 by Citymark Development, the complex features 230 total units. M2i offers some of the most unique architecture and quality loft units that Downtown has to offer. M2i amenities: secured underground parking, a rooftop entertainment deck with a fireplace and two BBQ’s, dramatic lobbies and entrances designed by Martinez and Cutri, and a fully equipped exercise facility. M2i building is concrete construction, and takes up a whole city block comprised of two buildings surrounding a landscaped interior courtyard: 1050 Island Ave, and 527 10th Ave. M2i features contemporary modern loft units ranging in size of 600 plus square feet for a studio loft, all the way to 1900 plus square feet for a penthouse loft. There are both courtyard facing units and street facing units. Some of the floor plans have had the bedroom areas “built out” while some of the floor plans retain the open “warehouse” style. Features of the loft units include: deluxe stainless appliances, granite counter-tops, unique loft floor plans with 11 foot ceilings, low emission glass with dual glazing for sound insulation and sun protection, Cat 5 data wiring, RG6 Quad Shield cabling for high-speed internet, energy efficient air conditioning and forced air heating, and floor-to-ceiling windows. A fantastic building!
M2i In San Diego
Current Condos and Lofts for sale at M2i In San Diego
No property for this location currently listed. Please try our advance search for other properties in near-by locations.
Explore the many choices for M2i Condos, Lofts, Homes for Sale
M2i Quick Facts
- Studio, One Bedroom, and Two Bedroom Lofts Range From 542-1889 sq. ft.
- Unit Prices: $450,000 to $1,100,000 plus
- Monthly HOA Dues: $300 to $500 Monthly
M2i Amenities
- Secured Underground Parking
- Rooftop Entertainment Deck with a Fireplace, two BBQ’s and a sink
- 1 block to Petco Park and Short walk to the Gaslamp District
- Concrete Construction and Distinctive Architecture
- Contemporary Lobbies and Entrances
- Fully Equiped Excercise Facility
- Lushly Landscaped Interior
- Stainless Appliances
- Granite Counter Tops
- Unique Loft Floor Plans
- Low Emission Glass with Dual Glazing for Sound Insulation and Sun Protection
- Cat 5 Data Wiring
- RG6 Quad Shield Cabling for High Speed Internet
- Energy Efficient Air Conditioning and forced Air Heating
- Floor to ceiling windows
