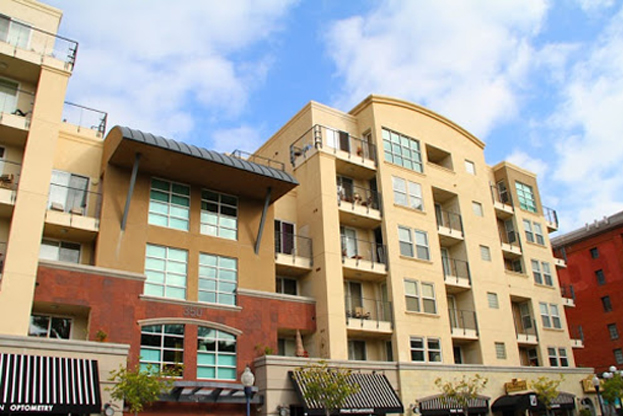Discover the Downtown Lifestyle with Crown Bay Condos, Lofts, Homes for Sale

Crown Bay: located on the corners of 3rd and 4th on K Street and rests on the border of the Marina District and the Historic Gaslamp District. Surrounding landmarks include the front facade facing Martin Luther King promenade and Convention Center. Also, Crown Bay is two blocks from the Historic Gaslamp District. Crown Bay is a mid-rise complex comprised of traditional style apartment condos constructed of wood and stucco and was completed in 2002. Monthly HOA fees are moderate with good amenities including fitness center, common area, and roof-top barbeques. Limitations of Crown Bay include: being a wood building with the sharing of common walls, and being expensive per square foot due to the location. Nevertheless, many units face the Convention Center and Promenade with great views, and inside appointments are very nice, including granite flooring. For pet owners, there is a great park right in front of the building.
