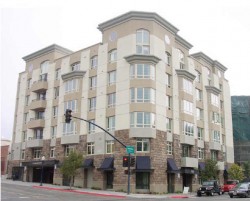e neighborhood. The Union Square complex represents price-point diversity for downtown. Also, being so close to the city college provides investors with a large pool of tenants. Union Square is for the investor who is willing to be on the edge of development over the next few years.
Union Square In San Diego
Current Condos and Lofts for sale at Union Square In San Diego
No property for this location currently listed. Please try our advance search for other properties in near-by locations.
Explore the Choices for Union Square Condos, Lofts, Homes for Sale

Union Square Quick Facts
- Union Square is located 14th Street @ Broadway, and is comprised of 3 Buildings: 1480 Broadway Building 1 and 2 and 1465 C Street
- Condos and Lofts
- Floor Plans: Studio Lofts, One, Two, Two plus Loft, and Three Bedrooms 630 to 1786 sq. ft.
- Unit Prices: From the High $300,000’s
- Monthly HOA Dues: $325 to $390
Union Square Amenities
- Lavishly landscaped private grounds with soothing water fountains
- Fully-equipped fitness center
- Men and women’s changing areas with saunas and showers
- Indoor spa with spacious deck
- Club room with kitchen and lounge area
- Gated secured building with onsite complex administrator
- Three levels of underground secured and deeded parking
- Dual-glazed vinyl windows
- Six-panel colonist interior passage doors
- Oversized 4” baseboard with complementing casing Ceiling fans and Overhead Lighting
- Convenient laundry area for stacked washer and dryer
- High-speed DSL and cable in living rooms and all bedrooms
- Thermostatically controlled individual heating and air conditioning
- Acoustimat II for sound attenuation between floors
- Fully insulated exterior walls and floors
- All Units contain Walk-in closets with painted-white wood organizers
- Slab granite countertops and backsplash
- Contemporary laminate cabinetry with brushed-chrome pulls
- Whirlpool black or white appliances
